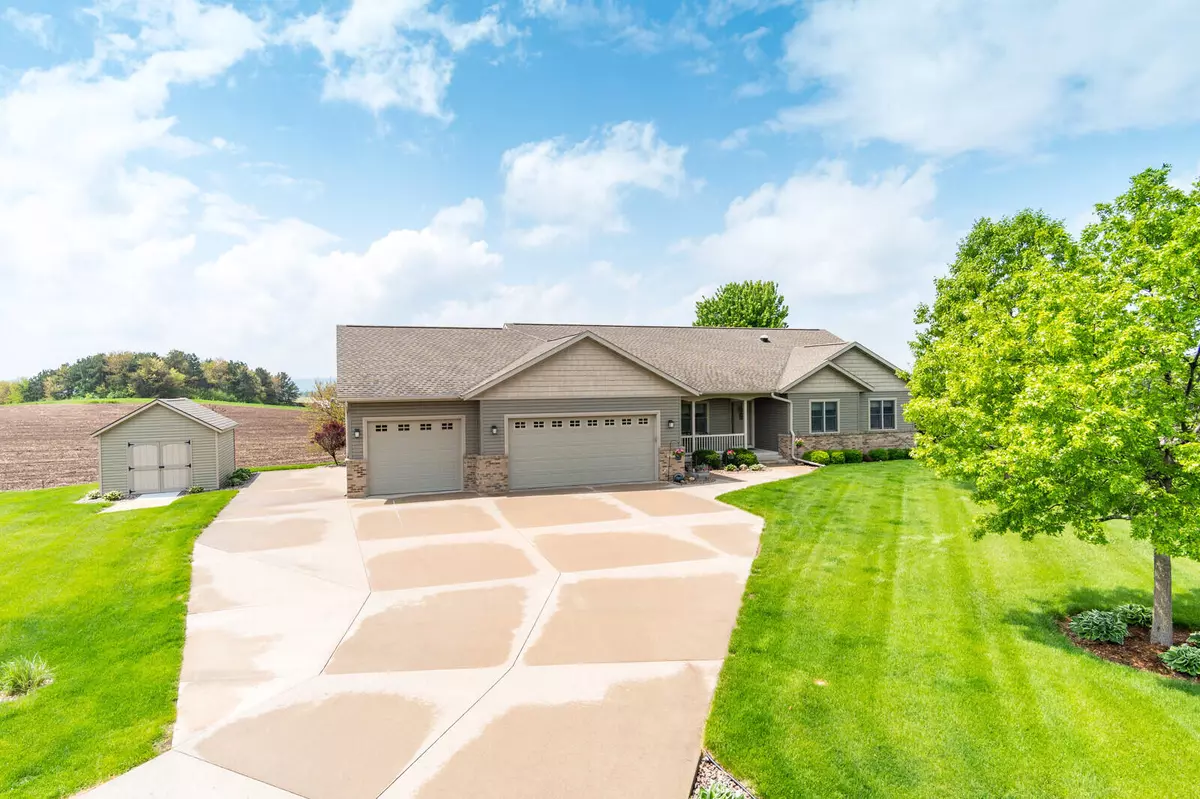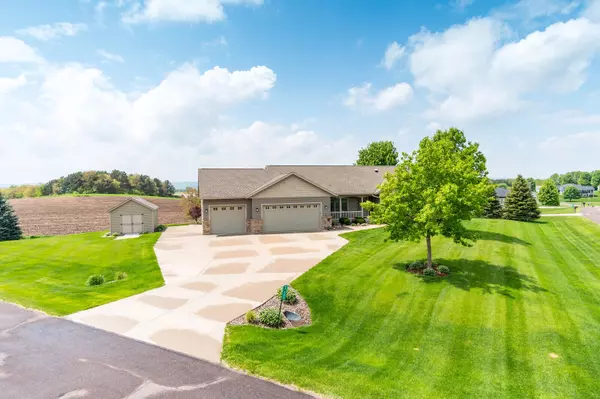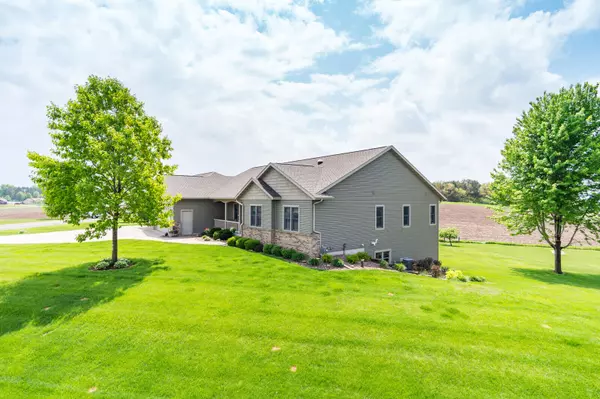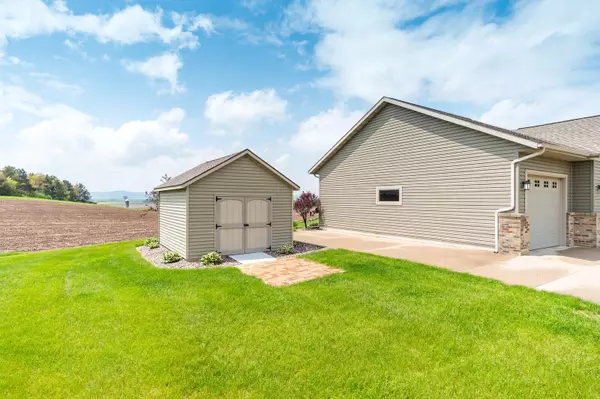Bought with Gerrard-Hoeschler, REALTORS
$580,000
$595,000
2.5%For more information regarding the value of a property, please contact us for a free consultation.
N7005 Acorn St Holland, WI 54636
4 Beds
3.5 Baths
2,699 SqFt
Key Details
Sold Price $580,000
Property Type Single Family Home
Listing Status Sold
Purchase Type For Sale
Square Footage 2,699 sqft
Price per Sqft $214
Subdivision August Prairie
MLS Listing ID 1871160
Sold Date 06/21/24
Style 1 Story,Exposed Basement
Bedrooms 4
Full Baths 3
Half Baths 1
Year Built 2008
Annual Tax Amount $5,805
Tax Year 2023
Lot Size 0.660 Acres
Acres 0.66
Property Description
Unwind in this sprawling 4 BR, 3.5 BA ranch home boasting stunning views of the MN bluffs! Inside, embrace open-concept living w/vaulted ceilings & complimenting recessed lighting. The heart of the home, the kitchen, has a bright & inviting dining area featuring beautiful built-in cabinetry w/amazing buffet space-ideal for entertaining, homework station & more! Ideal 3 BR on main flr + den! Conveniently located mudroom/laundry off the 3.5 car garage. You are going to LOVE the 3-season rm- it's sun soaked & shares breathtaking views w/the living rm.. The walkout lower offers addtn'l space inc. a family rm for movie nights, BR, bath & a SUPER FUN Sports Room for the hockey/basketball enthusiast ... or convert to an amazing theater rm.. Don't miss your chance to own this August Prairie home!
Location
State WI
County La Crosse
Zoning Res
Rooms
Basement 8+ Ceiling, Finished, Full, Full Size Windows, Poured Concrete, Shower, Walk Out/Outer Door
Interior
Interior Features Cable TV Available, Gas Fireplace, High Speed Internet, Intercom/Music, Kitchen Island, Vaulted Ceiling(s), Walk-In Closet(s), Wood or Sim. Wood Floors
Heating Natural Gas
Cooling Central Air, Forced Air
Flooring No
Appliance Dishwasher, Dryer, Microwave, Oven, Range, Refrigerator, Washer, Water Softener Owned
Exterior
Exterior Feature Low Maintenance Trim, Stone, Vinyl
Garage Access to Basement, Electric Door Opener, Heated
Garage Spaces 3.5
Accessibility Bedroom on Main Level, Full Bath on Main Level, Laundry on Main Level, Level Drive, Open Floor Plan
Building
Lot Description Cul-De-Sac
Architectural Style Ranch
Schools
Middle Schools Holmen
High Schools Holmen
School District Holmen
Read Less
Want to know what your home might be worth? Contact us for a FREE valuation!
Our team is ready to help you sell your home for the highest possible price ASAP

Copyright 2024 Multiple Listing Service, Inc. - All Rights Reserved






